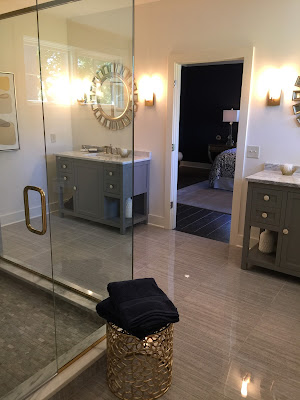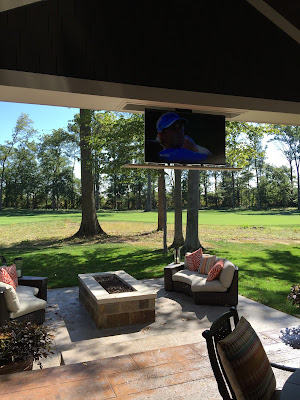ARGH!!!! I had this post at least half way finished the other day, and now it's gone. And I hit save about five times before I closed it down.
So, after crochet Thursday...My Shug took the day off of work and the two of us went to Home-A-Rama in Noblesville, IN.

And Cheryl is a new member of our group. Her daughter went off to college so she decided to join our little group. Well, when she told her Dad she was going to join a crochet group, he gave her, her Mom's crochet hooks and some yarn she had. Her Mom passed last year. So Cheryl made this dishcloth out of her Mom's yarn for her first project. We told her to keep it forever.
So on to Home-A-Rama. If you are building a house, there is nothing like going through a bunch of brand newly built homes, way out of your league, to give you the wants!!! These homes are in the $650,000.00 range.
We went through five homes.
I decided to NOT download all of the pictures, and I'm not going to bother editing (Since I usually don't anyway) but I just want to show you some things I noticed. For example....a ceiling fan outside. Not a good idea. They get VERY dirty and birds build nests on them. Perfect for screened in porches though.
This was my inspiration (below left) and I have them designing this cabinet (on their computer) as a Plan B, if I don't like the Hoosier Cabinet.

This is my kitchen design so far. Of course, the island is not shown here. I'm still trying to decided if I want the middle sink cabinet white or distressed wood. The picture above shows the apron sink in it. It's made a little different than the rest and is supposed to represent an older piece of furniture.
(that is not what my kitchen window looks like at all) Ideas are welcome here!
This is a wine room. Not necessary. From the wine I've drank, it doesn't need a room of it's own!
But this basement looked good, and it had me redesigning our basement in my head!
Inside the wine room

I LOVE these doors. They are the new (old) thing. I begged my Shug to put these in between our laundry and bathroom, but we could not work it out. You can't have light switches or cabinets in the way and we have both. Nothing can be on the walls for the doors to slide.
Believe it or not, this is concrete. It's outside on their outdoor patio. It looks great.

This too is concrete. You can do so much with concrete now a days if you have a basement or an outdoor room, I would look into it. My only concern for the "wood look" above would be with our freezing and thawing winters, would the grooves hold water and crack the concrete. Just something to ask your concrete man.

This seating area outside looks nice, but if you are going to sit and talk, the seats need to be way closer together. And it would be nice to be a tad closer to the fire.
This is a better outdoor seating area. The chairs are arranged closer together so you can talk to each other.

My Shug looks through the maintenance rooms, always.
This bathroom looks nice, but it's a cleaning nightmare. See underneath these cabinets, a mop does not fit very well. The floor is laminate. Most of the time laminate cannot get wet. Let's face it, live in this bathroom a couple of years, and you are going to have cobwebs, hair, and dirt under these cabinets. I know, I have a bathroom vanity that does not go all the way to the floor and I have a very hard time cleaning it. A solution is to put a piece of wood around the inside underneath and paint it the same color of the cabinet. Kind of like a home-made toe kick. Then it's easier to clean. and it looks the same.

In this kitchen below, I love the way they put little cabinets on top of the regular cabinets. They frame the stove area, you can display special dishes in the glass door cabinets, and they just provide storage for things you don't use very often. Plus, they go all the way to the ceiling so you don't have to clean the top of the cabinets! Either way, you have to get out a ladder, whether you are cleaning the top of the cabinets or getting something out of long term storage, why not use the space. I also love the stove. L.O.V.E. They had it imported from Italy. Really? Yep, really.
Pot fillers....my Shug says they are a bad idea. You don't use them enough and the water will get stagnant. Who knows.
Apron sinks...love them.
But I prefer the sink be above the countertop, not below it.
This desk is just cabinets with a counter top and I love it. It fits the nook perfectly. I really like the drawer pulls. I might have to look into this idea for moi'.

In this laundry room, the counter top goes all the way across, but the cabinets do not. It leave an empty space for a dog bed and food, or a laundry basket or waste basket. I did the same thing and it's going to be where Dixie Doodle lives when we aren't home. This way I don't have to put him in a cage.
I just want to have a party at this house!

It flows and there is plenty of seating.
Plenty of seating here too.
This floor is not hardwood! It's call Luxury Vinyl Tile. It's somewhat of a newer type vinyl tile. It holds up when it gets wet. Which is a plus over laminate. And it really does look like hardwood.
It was used throughout the entire house.We were told if it is the "floating luxury vinyl tile" you cannot put cabinets on top of it or it will eventually buckle. They had their kitchen cabinets on it. We wanted to talk to the floor guy, who happened to be there, but he was busy.
I would like to do this to our walls in our foyer....later. It's called MDF (I forget what it stands for) but it holds up really nice, it's easier to clean than wood, and it's easy to paint. And it looks like wood.
I would love to show you more pics, but I think at this point, you are probably bored with it all. I'm into houses right now, kitchens in particular, because I am in the process of putting our rooms together. So to me, it's interesting to look at the details.
My Last tip to you is ALWAYS buy lemonade at a lemonade stand.
Especially from enterprising young women!
Cindy Bee
PS. A TV on the patio? Well, you'd know where to find your Shug right?!?!!
































Some awesome ideas for sure...your coffee bar looks and works great! They are so convenient too!...:)JP
ReplyDeleteGreat source of ideas! Glad I'm not the only one who looks at things and thinks about how on earth you clean it!! Love the coffee bar and the wine room ...
ReplyDeleteIts always fun to go through all those homes. Lots of good ideas even if they have to be adapted to fit your budget. MDF normally stands for medium density fiberboard. I'm wondering about its ability to withstand the weather and wetness.
ReplyDeleteGreat ideas you are sharing. We are planing on replacing our tile counter tops at some point and when we do I would love a big farmhouse sink. The only draw back that I see is your sink placement looks so far away from the dishwasher. Since I load mine from my sink it does not look as though it would be a very quick job. But I am sure you have thought it all through over and over. Have fun with your planning!
ReplyDeleteCindy, You could see some inferior products involved in that housing. Over priced because of location...we all know that old saying. I like so many of the ideas...but I like being hands on , don't you. Well you must the way you and Shug have done your new home. Hey, I am ready for my own coffee bar. I have to say, I love your Hoosier cabinet bar idea. Blessings, xoxo,Susie
ReplyDeletep.s are you cold today ? LOL